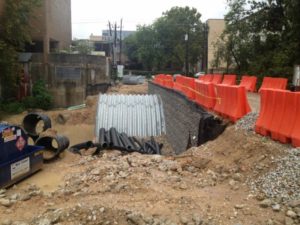By: Big R Bridge
 The Audubon Hollow project consisted of developing unused space in the heart of the Galleria District in Houston, Texas.
The Audubon Hollow project consisted of developing unused space in the heart of the Galleria District in Houston, Texas.
The site was situated in a well developed urban center and the developer required a specific sized bridge structure to conform to site constraints and aesthetic requirements.
The site had only one point of access and Developer Butler Brothers required continuous access throughout construction. Architect McDugald Steele was looking for a signature look for the high end development, as well as an environmentally friendly crossing. The site is a natural drainage way when the area floods and had poor foundation soils.
This made traditional bridges and precast concrete structures cost prohibitive because of expensive foundation systems required for rigid structures.These options also would not allow for continuous site access and had limited aesthetic options.

In the end, the best solution was a 32.25′ span deep corrugated galvanized steel flexible buried bridge with galvanized steel welded wire headwalls provided by National Corrugated Steel Pipe Association member, Big R Bridge.
Low cost spread footings could be designed to take advantage of the flexibility of the buried bridge and the structure could be quickly and easily constructed in phases to allow continuous site access.
The structure and walls consisted of galvanized steel, which has a combined recycled content of around 90%.
The structure and walls were also backfilled with recycled concrete, resulting in an overall recycled content of over 95% for the entire project – a feat only achievable with galvanized steel flexible buried bridges.
The aesthetics of the arch shape with wire walls and uniform coloring of the recycled concrete fill was exactly the look the architect was seeking.
