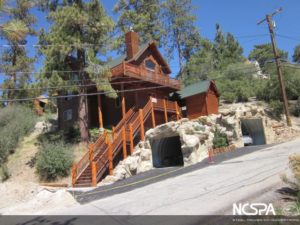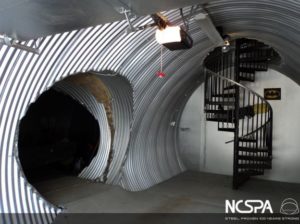By: Pacific Corrugated Pipe Co.

This was a very unique project indeed! Engineers reached out to PCP to help with the design of a residential 2 car parking solution that needed to meet a multitude of requirements. The first requirement was that it had to utilized a small and complex space that was being added to the cabin. Next, it had to be an architectural match to the surrounding mountain aesthetics. And finally the garage structure would have to have an outlet or manhole access from the top to allow the owner to leave the cabin or garage without direct interaction to the winter elements.
To create this exceptional parking garage 2 separate pieces of 156” 10 gage 5×1 Corrugated Steel Pipe were used in construction. Due to the limited footprint, different slopes and elevations that would be part of the construction along with the challenges of freight obstacles, fabrication and preassembly work was done at the plant and then taken apart for shipping. Once the fabricated materials were reassembled onsite they were welded and then a concrete floor was poured for a flat car surface.
To meet the aesthetic challenges a man-made architectural rock was applied to blend into the natural landscape. 
All onsite work was done within 4 days of delivery. The City of Big Bear was very pleased on the finished product and commented that this application would be recommended for future applications in the Big Bear area.
For more information about this project visit PCP at their website here.