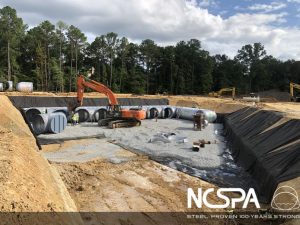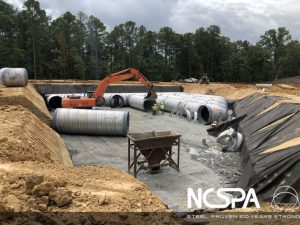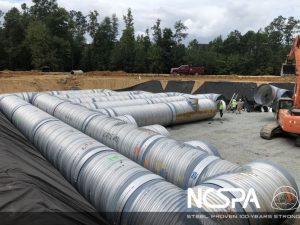By: Lane Enterprises

West Broad Village is a lifestyle center located in Glen Allen, Virginia. The Village Master Plan encompasses approximately 115 acres, which includes residential, retail, office, hotel, recreation and environmental preserve. West Broad Village is more technically known as a “New Urbanist” community, a walkable neighborhood that promotes environmentally friendly habits. The residential “West Broad Village Eastern Edge” is the final parcel to be developed, comprising approximately 12 acres, with only around 5 acres of that parcel being disturbed.
The 84-inch CSP underground detention basin was designed to fit perfectly into the open space located at the center of the development, a trapezoidal area replete with walkaways around and within the only designated green space.
Storm water runoff was designed to be routed from one end of the development to the other through the detention basin, and therefore the basin needed to be installed as a first order of business. Since the 84-inch CSP basin was designed as a perforated pipe system to recharge groundwater (i.e. an infiltration system), a non-perforated artery around the system perimeter, temporarily isolated from the perforated portion by strategically placed bulkheads, was designed to accommodate the drainage. The isolated artery also serves as a makeshift sediment basin that can be cleaned as necessary and will continue to operate in this fashion on a permanent basis by converting the bulkheads into one-foot high weirs once the site is fully developed.

The installation of the detention basin early in the construction sequence allowed the green space and walkways to be fully established before construction of the buildings that would eventually surround the open area, eliminating unsightly construction chaos, and providing a nice selling feature for potential residents along with a vision of the new neighborhood. Being sensitive to the natural feel and look of a well landscaped open area, the system was also designed with no superfluous manholes that would detract from the environs. All in all, the design and installation of the 84-inch CSP infiltration system was commensurate with the “New Urbanist” approach.