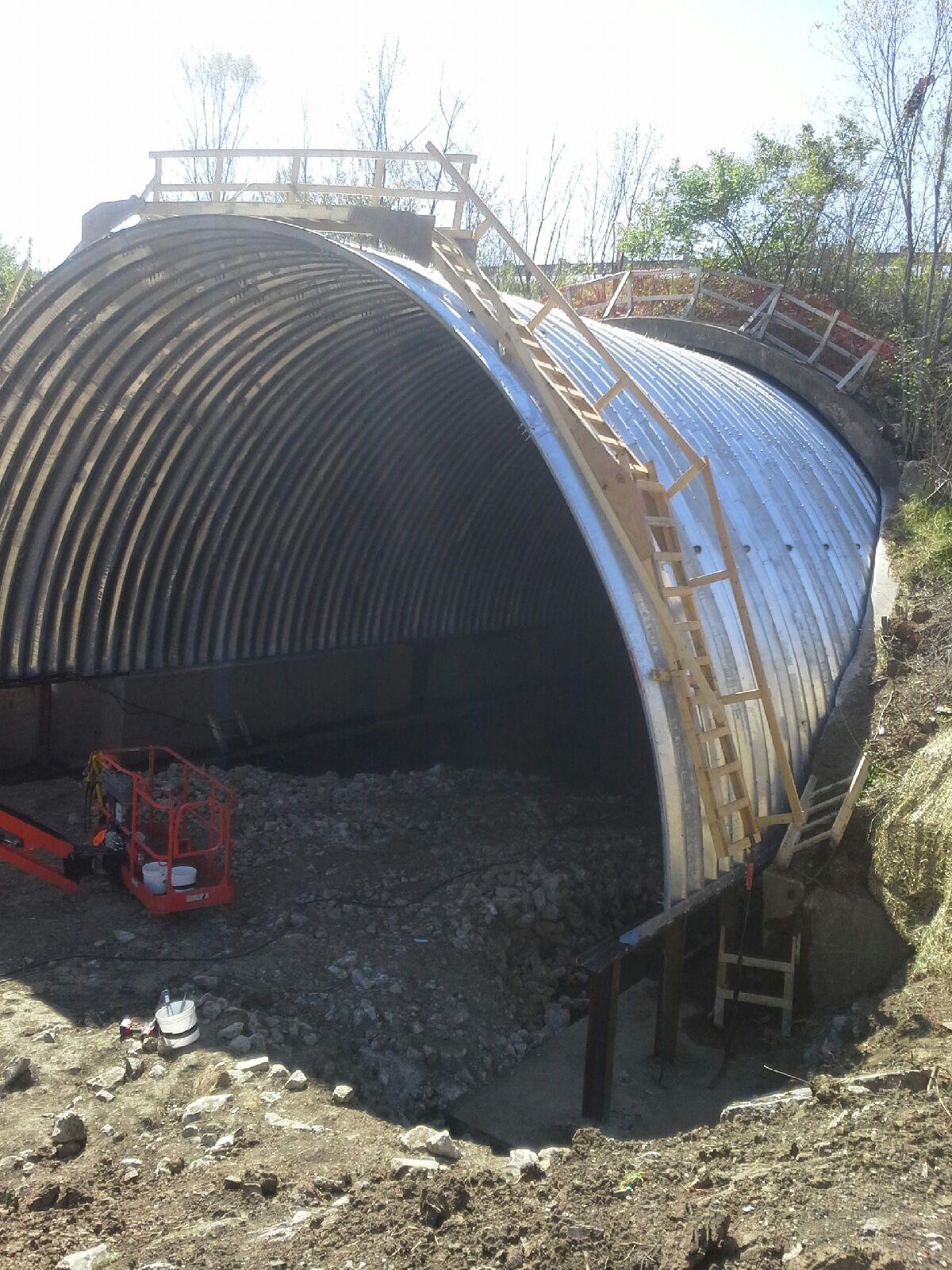by Big R Bridge
The Deer Creek arch is a 44 ft span by 27 ft rise structure that was originally constructed in 1959 out of cast-in-place concrete. The arch passes under I-70 at Exit 364B – on the east side of Topeka, Kansas. Regular inspections indicated deterioration of the arch, which triggered a need for action. Replacement of the arch was cost prohibitive and repair of the arch was also determined to be too costly. The Kansas Department of Transportation (KDOT) elected to effectively replace the existing arch in place using a deep corrugated structural plate Buried Bridge.
Fortunately, KDOT had the original plans for the existing concrete arch. The results of their inspections indicated that the shape was consistent with the shape in the original plans, so the plans could be used as the basis for developing a custom geometry for the new deep corrugated structural plate Buried Bridge to fit inside the original structure. The base of the new structure was raised to bear on a new foundation on the inside of the existing arch and above the original footing. The new structure was designed according to current AASHTO LRFD design standards to carry all of the soil cover and interstate highway loads and meet current design standards – as if the existing arch wasn’t there.
The project also required load rating of the new Buried Bridge according to KDOT and AASHTO Manual for Bridge Evaluation (MBE) requirements. At that time, KDOT did not have a load rating procedure in place for deep corrugated structural plate structures and the current AASHTO MBE did not address load rating buried flexible structures. Big R Bridge engineers worked with KDOT and the project consulting engineer to develop a procedure to comply with KDOT specifications. The new Buried Bridge easily met all load rating requirements.
The geometry of the new Buried Bridge was developed based on the provided dimensions of the existing multi-radius concrete arch. It was critical to closely match the shape of the existing arch to satisfy hydraulic requirements while providing adequate space between the two arches to facilitate installation and grouting of the annular space. The custom Buried Bridge geometry was developed as part of the finite element analysis (FEA) design process to closely match the inside of the existing arch and provide an annular space of about 6 to 9 inches around the periphery of the structure.
The new structure had inside dimensions of 41’4” span and 21’3” rise with an overall length of 200 ft. The new Buried Bridge consisted of hot dipped galvanized steel deep corrugated structural plate with a corrugation profile of 15” peak to peak by 5½” deep, steel thickness of 0.170” (8 gauge), and overall structure weight of about 155,000 lbs. The structure was shipped in standard 30” wide plates and was assembled on site using 5 plates per ring.
The arch was assembled several rings at a time at one end of the existing concrete arch on temporary shoring and then slid into place incrementally on the new foundation inside the existing arch as rings were added. After the arch was completed and in place, drainage holes were cut at various locations to extend lateral drainage lines from the existing concrete arch through the new arch. After the drainage lines were extended the space between the new Buried Bridge and existing concrete arch was grouted to provide intimate contact between the old & new structures.
The project experienced significant flooding during construction, halting the project. The partially constructed Buried Bridge was unaffected by the flooding, with no need for adjustments or repairs, and construction resumed after cleanup. At the time it was built, this structure was the largest deep corrugated structural plate Buried Bridge below an interstate highway in the United States.
Deep corrugated structural plate Buried Bridges are emerging as an economical, easy to build alternative for replacement and rehabilitation of existing bridges and concrete arch structures. These structures meet all AASHTO design, construction, and material requirements and can be custom designed and sized for almost any application. NCSPA member fabricators of these products have in-house experts available to assist on your project.
