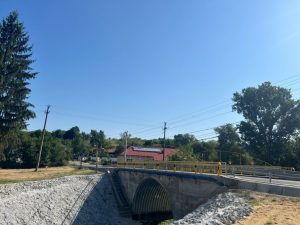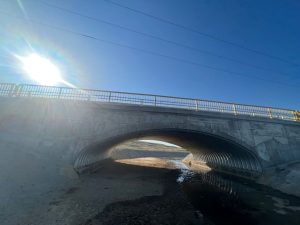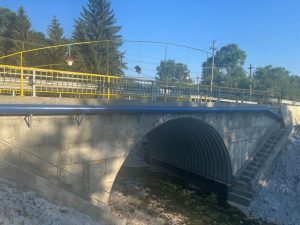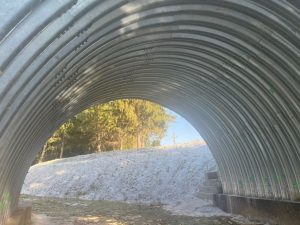By: ViaCon Romania

Due to heavy use the bridge that crosses the Terpezita river at km 0+065, in the village of Carpen, Dolj county, was in need of repairs. Around the bridge was multiple waterways that spanned off of direct and indirect streams from the Jiului and the Deznătuiul with its own tributaries: the Carpen stream, the Boca stream, the Porcăreţul, Băltani Valley, Băltoacăi stream, Gârbovul stream and in addition to many other streams that may form during the rainy and snowy seasons.
During the proposed reconstruction, the relocation/diversion of a water supply pipe and a sewage pipe over a length of approx 10m each would have to be performed. These two pipes were suspended from the existing bridge, and through the construction of the new bridge, would be diverted and anchored to the new bridge’s tympanums. The new bridge would be a metal structure made of corrugated steel plates with a span of 9.69m and a height (arrow) of 4.79m over which a non-cohesive soil/ballast fill is made, together with which forms the bridge superstructure. In cross-section, the metallic structure would be framed by two reinforced concrete tympans 35/45 with a thickness of 50cm (60cm at the crowns) that support the filling above the metal structure. The new bridge would then be mounted on two continuous foundations made of reinforced concrete C35/45 (b=0.70m, B=4.80m, h=3.35m) leveler type, executed monolithically on a C8/10 leveling layer of concrete with 15cm thick. The new bridge would have a total length of 21.00 m and two ramps with lengths of 25.00 m each. Through the open bottom of the bridge, the existing minor river bed, with an average width of 9.50m at the NAE level 1%, would continue to flow without any disruptions.
The project was drawn up on the basis of topographic and geotechnical studies as well as on  the basis of data collected from the field. The length of the bridges was determined based on a hydraulic calculation for a flow Q1%=62 mc/s, debit communicated by the “Jiu Water Basin Administration”.
the basis of data collected from the field. The length of the bridges was determined based on a hydraulic calculation for a flow Q1%=62 mc/s, debit communicated by the “Jiu Water Basin Administration”.

Corrugated steel structures are chosen many times due to their strength, low weight and good resistance. They can also be installed quickly and easily with the help of light equipment. Flexible structures are designed to distribute external loads to the surrounding backfill. Attention is required to ensure the proper functioning of the flexible structure works. With a foundation well located, installed on a well prepared foundation, properly assembled and surrounded by backfill adequately and carefully compacted of stable material, the galvanized steel structure will function adequately and effective during the designed lifetime. The flexibility of the structure allows an unparalleled tolerance to changes in location and dimensions that can sometimes generate the failure of a rigid structure.
Most of the metal elements are assembled directly on the prepared foundation, by means of a plate-by-plate lift orders. This method is suitable for any size of the structure. Initially the structures should be assembled with as few bolts as possible. Three and four bolts near the center of each plate, together with longitudinal and circumferential welds are sufficient. This procedure ensures maximum flexibility until all the tiles are in place.

For safety and visual uniformity, it is recommended to place all the ends of the bolts towards the outside of the structure for the lower plates, and from the inside of the structure for the other parts. After assembling a part of the structure by partial bolting, the rest of the bolts can also be inserted hand tightened. After all the bolts are in place, tighten the bushings progressively and evenly, starting from the middle of the structure towards the ends, using a spanner. The operation must be repeated to ensure that all bolts are tight. After completing the structure, and ensuring the correct alignment of the plates, the bolts must be fully tightened.