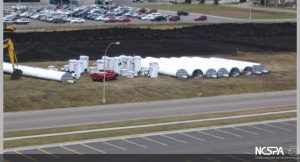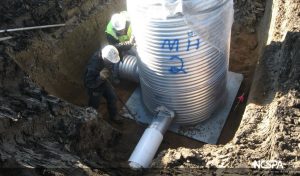By: TrueNorth Steel

The original site design for this project consisted of 40,000 ft3 of storm water storage, 20,000 ft3 above grade and 20,000 ft3 below grade built with 60” diameter HDPE and concrete manholes and inlets. The owner requested a redesign of the storm drainage to better utilize his property. The redesign included 78” diameter arched CSP detention, spiral rib storm drain, and corrugated steel manholes and inlets holding all of the storm water storage below grade in the same footprint as the first design. This allowed the owner to utilize the site for 5 buildings versus three as laid out in the original design. There was also enough property left over  to construct a park for building tenants.
to construct a park for building tenants.
For more information visit TrueNorth’s site here.