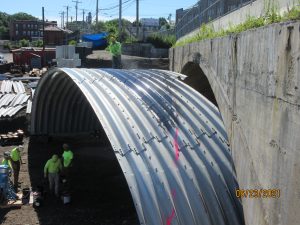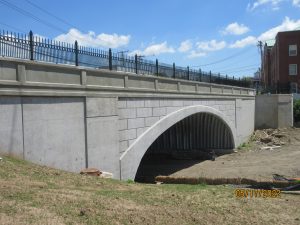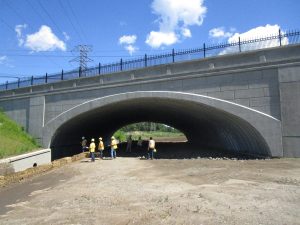By: Contech Engineered Solutions, Inc

The Yellow Mill Bridge project located in Bridgeport, CT had specific needs that had to be met and the custom buried bridge provided by Contech Engineered Solutions met all of them. In general terms, the project consisted of rehabilitation of an existing concrete arch and widening of the roadway above. That application, in and of itself, has become relatively standard over the past several years as the sizes of aging concrete structures that can be rehabilitated using galvanized steel buried bridges have been increasing and as owners and designers gain a better understanding of the design and material capabilities. However, this project is unique based on the specific structure requirements, how the design took place, and the far-reaching benefits that were realized almost immediately after the project was completed.

The existing concrete structure consisted of a ~77′ span x ~15’5″ rise single radius spandrel concrete arch that was constructed in 1910 and rehabilitated in 1934 and 1988. In 1934, cantilevered sidewalks were added with encased floor beams anchored into the fill over the arch through spandrel walls. The structure carries US Highway 1 where divided lanes come together to cross an unused rail bed that used to support the original Remington Arms factory immediately to the north, as well as Yellow Mill Channel, which connects Stillman Pond ultimately to Long Island Sound to the south. At the time it was built, the factory was the largest in the US and was used to manufacture most of the personal arms for the troops during World War I. Demolition of the factory started in 2011 by General Electric (current owner) to undertake environmental remediation of the site in preparation of redevelopment of the area. A new high school was constructed on part of the site in 2017 and planning is underway for development of the remainder of the site.

The liner structure was needed to replace the old concrete structure while maintaining the historic look and character of the crossing as well as widen the roadway above to help with traffic flow and support redevelopment of the area. The new structure had to be sized to accommodate Yellow Mill Channel in addition to maintaining minimum clearance requirements for the adjacent rail bed, all while fitting inside the existing structure. The rail bed is to be converted to a pedestrian trail connecting the redeveloped area to a greenbelt to the south but the original rail clearances needed to be maintained, as is the case with many other “rails to trails” projects. The new structure would extend about 11 ft beyond the existing structure to the south and about 35 ft to the north to accommodate a new plaza / viewing platform. The original structure was skewed 25 degrees at both ends and that skew needed to be maintained with the new structure because of site constraints. Pedestrian and 2-way vehicular traffic also had to be maintained throughout construction, so a phased construction approach was needed. The project has been in various stages of design since the early 90s. Over the years the Connecticut DOT had evaluated several options:
- Burying the channel in a culvert and acquiring the rail easement
- Conventional bridge(s)
- Precast concrete arch liner
- Concrete filled fiberglass tubes (bridge in a backpack)
- Cast-in-place concrete liner
None of these options were able to meet the project requirements because of one or more reasons – economic feasibility, access during construction, inability to meet rail clearance requirements, inability to handle the skewed ends, and past performance, among others. However, with the recent improvements in design, materials, and manufacturing capabilities the current design team recognized that a flexible buried bridge might be able to step up to the task.
The engineering team initially approached Big R Bridge (now part of Contech) in 2016 to discuss the feasibility of using a structural plate structure for the project. Connecticut DOT was planning to design the new structure in-house, so in addition to developing a custom geometry to meet the tight structure sizing requirements the engineering team was looking for guidance and input on material properties, design inputs, construction methods, secondary protection systems, and other details. They were ultimately looking for everything they would need to complete the structure design and specify & detail the project in a manner that could be fabricated and constructed. As they reviewed prior structure options and learned more about the capabilities of deep corrugated structural plate and its ability to adapt to site needs, they determined that the custom Bridge Cor deep-corrugated steel buried bridge was the only solution that would meet the project requirements.
Once the deep corrugated plate structure was selected, there were several periods of collaboration as the design team worked through their design and developed the custom buried bridge project scope and details. This collaboration was critical to the success of the project. It was important to the DOT to complete the design correctly, receive the structure they wanted, and specify the project in a way that leveraged the benefits provided by the expertise and experience that Contech brought to the table. The DOT solicited input throughout every step and was very open to suggestions and modifications throughout the process. This level of collaboration directly with DOT design staff doesn’t occur very often and both Contech and the Connecticut DOT engineers found it very beneficial. This could be a good model moving forward for state DOTs that desire to get more directly involved with design and specification of buried bridges.
Structure assembly involved a staged construction process, incrementally attaching plates one ring at a time outside the north end of the existing structure, applying a bituminous secondary coating to the outside (additional protection from deicing salts to be used on the road), and pulling the new structure through until it reached its final location on the south side. At that point, the remaining plates outside the ends of the existing structure could be attached in place. After assembly was completed, the concrete headwalls for the skewed ends were constructed. Controlled low strength material (CLSM) was used to fill the void between the existing structure and new structure. During construction the decision was made to extend the use of the CLSM for the full length of the new structure. This was done to help accelerate construction as well as provide a consistent “backfill” material for the entire structure. The CLSM was used up to approximately the crown elevation of the existing structure, with conventional fill placed above. A portion of the crown of the existing concrete arch was removed after CLSM placement to facilitate the placement of utilities directly below the Route 1 roadway. Site construction was substantially completed near the end of 2022. Even before completion of the project, property values had started increasing, economic development activity started increasing, and traffic congested has eased. The project was a tremendous success for the Connecticut DOT and the residents of Bridgeport. This structure will continue to be a focal point as the Mill Hill Revitalization Plan moves forward.
Related Stories
Project Spotlight: Arundel Mills West Side Parking Lot
Project Spotlight: Hardin Valley Middle School Entrance
Project Spotlight: North Dakota Hwy 23 Roadway Improvements